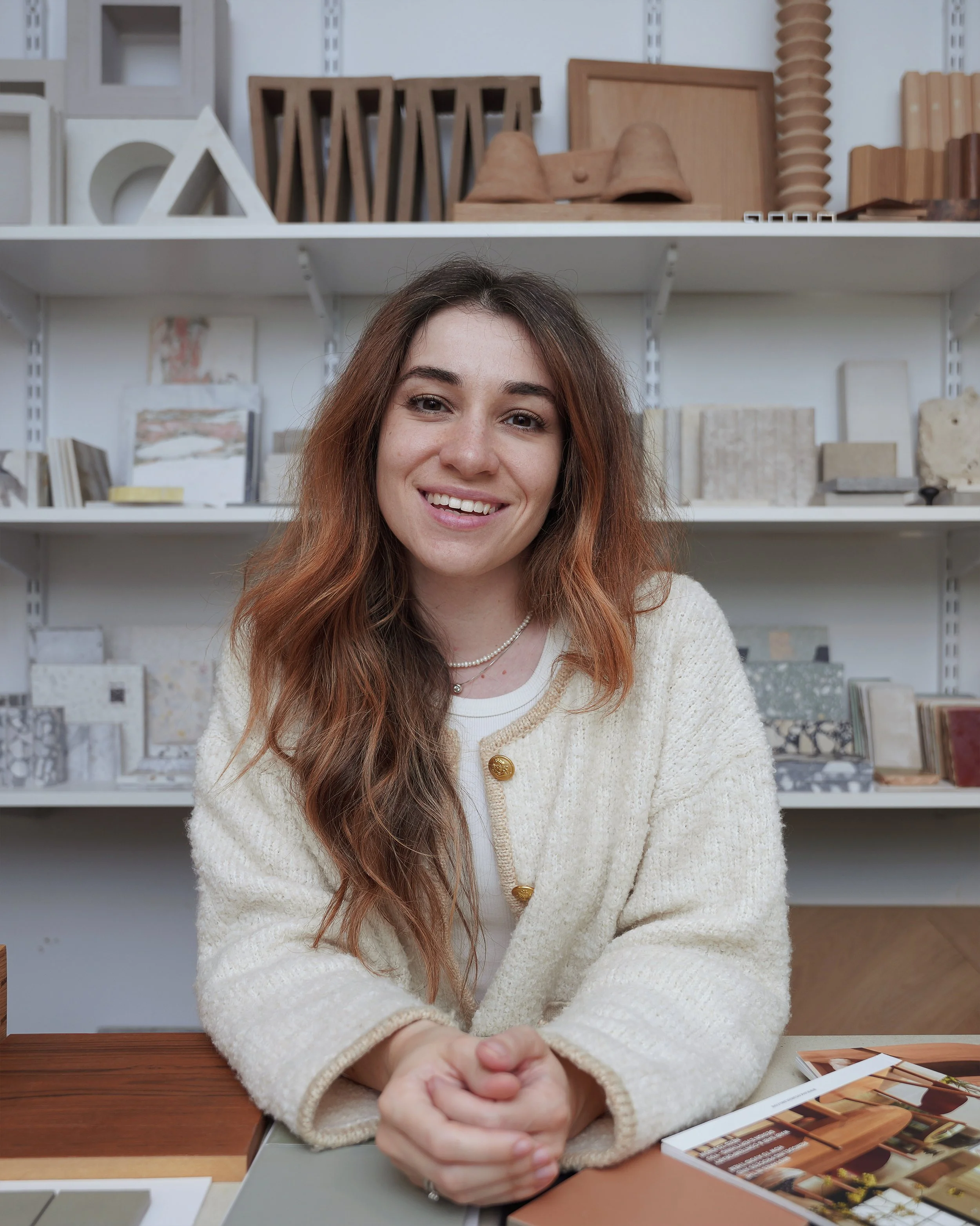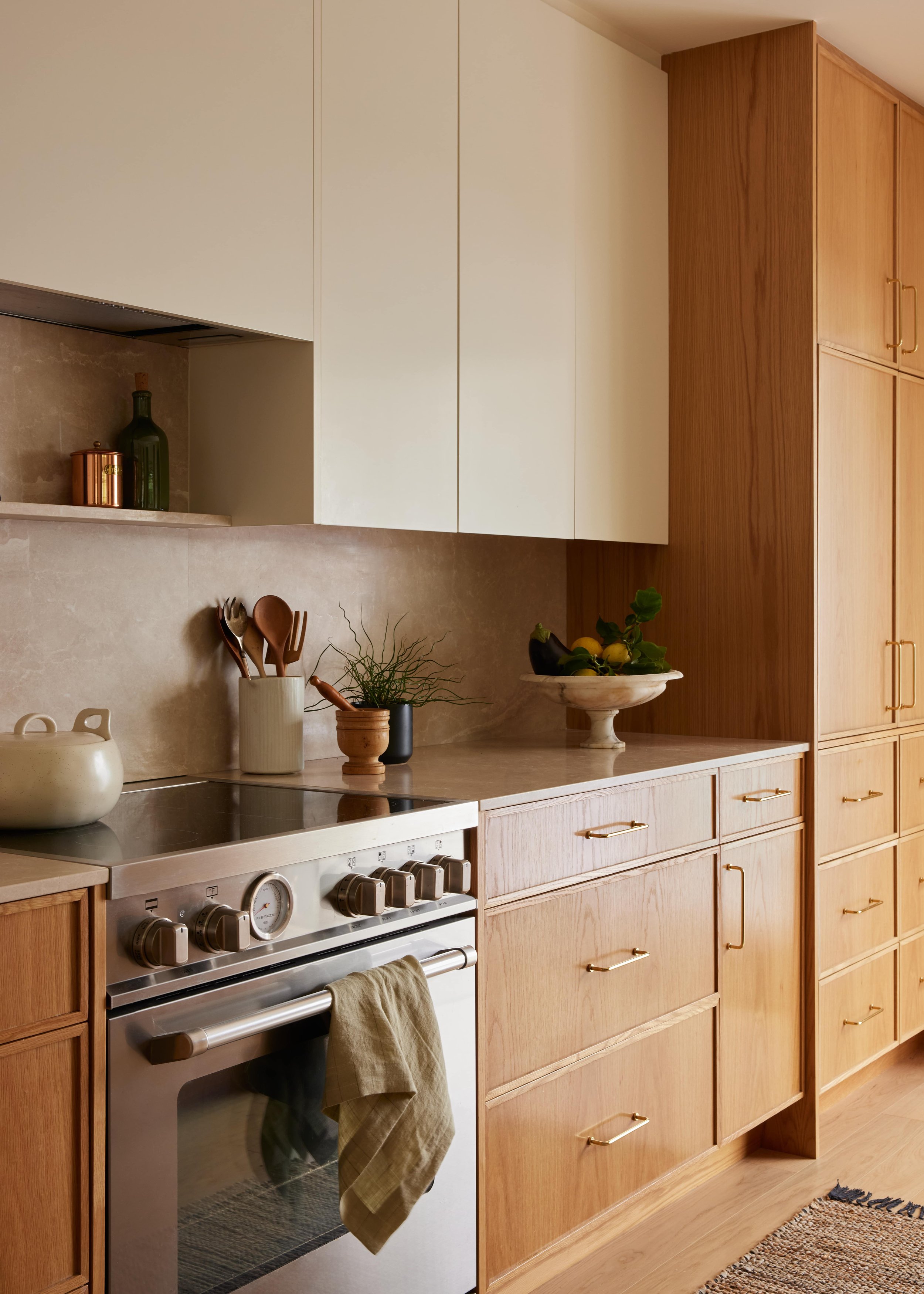Who we are.
Dacotah Studio is a Los Angeles–based design build firm providing architecture-level residential planning through a designer-led approach, founded by husband-and-wife team Shawn and Christina Taylor.
Shaped by more than a decade of shared experience and a long-held vision for a better residential process, the studio was built to bring thoughtful, design-first planning and execution to complex homes.
With a name meaning "friend" and "ally," Dacotah Studio was created to provide a personal touch to each project, ensuring that every client feels heard, understood, and valued.
We believe that great design should make life easier, not more complicated. We are more then just general contractors.
Our team manages projects from concept to completion, partnering with industry professionals to facilitate collaboration and ensure the best possible value, schedule, and quality.
With a dedication to exceptional service and a commitment to building lasting relationships, we are here to create beautiful spaces that enrich the lives of our clients and their communities.
01
We exceed expectations.
Whether it is a whole home remodel or a custom build, quality is the cornerstone. We aim to exceed our clients' expectations by delivering meticulous attention to detail in every aspect of our work while creating timeless spaces.
02
We ensure clarity.
We prioritize transparency as the foundation of trust and open communication with our clients, educating and empowering them from the beginning to ensure peace of mind and satisfaction throughout the entire project.
03
We cultivate relationships.
The heart of Dacotah Studio lies in building enduring relationships through trust, open communication, and mutual respect. This allows us to achieve shared goals and forge lasting partnerships with our clients, contractors, vendors, and communities.
What clarity means to us.
Clarity is at the core of our approach. We understand the importance of setting clear expectations and ensuring that you have a comprehensive understanding of the services we provide and the timeline for your project.
From the initial consultation to the final unveiling, we take the time to clearly outline each step of the process, discussing in detail what you can expect along the way. Our goal is to eliminate any ambiguity and provide you with a transparent roadmap, empowering you to make informed decisions with confidence.
The team.
-
Co-Founder / Principal
Before co-founding Dacotah Studio, Christina spent 15 years in the Fashion industry, working as a VP of Creative services, and as a leader in retail store design and visual merchandising. Inspired by travel, local landscapes, and art, Christina creates spaces that are functional, beautiful, effortless, and eclectic. Whether making a new space, or simply giving a space a makeover, she brings all her design expertise to help clients create a home that’s uniquely them.
-
Co-Founder / Business Development
Shawn left a career in Financial Services in 2007, when he fell in love with carpentry (and Tina). After an apprenticeship in Finish Carpentry, he spent 10 years in art and custom furniture fabrication; and he used all that business experience when he started First Names Co., a project management company of luxury residential furniture and interiors. Shawn has hands-on experience and technical knowledge of the custom build process—and if you have an idea for something cool, Shawn can probably build it.
-
Project Designer
Elena Erykalina is a designer working across residential and commercial projects, known for creating interiors that are both personal and enduring. With nearly a decade of experience across Russia, the United States, Georgia, Turkey, Armenia, and Switzerland, she brings an international sensibility to her work—bridging old-world depth with a modern, laid-back spirit.
Her approach is intuitive and deeply client-centered. Elena doesn’t just respond to a brief—she seeks to understand the person behind it. Her process is collaborative, grounded in empathy, and shaped by a desire to anticipate what a client truly wants, even before they can articulate it. Each project is designed from the inside out, tailored not only to the space, but to the rhythms, tastes, and character of the people who live there.
She gravitates toward warm, collected interiors with thoughtful contrasts—mid-century silhouettes, soft natural textures, unexpected vintage finds. Whether working on a city apartment or a hillside home, Elena focuses on spaces that feel meaningful, comforting, and quietly bold.
What we offer
Our complete range of design build services are tailored to meet your unique design and construction needs. Explore our service offerings below, and discover how we can bring your next project to life.
-

Whole home remodel
Transform your entire living space with our holistic approach on a whole home remodel, ensuring a natural blend of style and functionality.
-

Kitchen remodel
Elevate the heart of your home with our expertise in beautiful and thoughtfully crafted kitchens.
-
Bathroom remodel
Turn your bathroom into a sanctuary with our designs that balance luxury and function.
-

Additions and ADU's
Expand your living space with our thoughtful, multipurpose additions and Accessory Dwelling Units (ADUs).
-

Exterior and landscaping design
Enhance your curb appeal and outdoor living experience through our innovative exterior and landscaping designs.
-

Custom builds
Bring your unique ideas to life with our custom build services, where creativity knows no bounds.
See these architecture-level services at work in our projects.
So you have an idea.
What’s next?
-
Your new space begins with a clear vision. We leverage a series of signature methods, created to better understand your ideas and translate them into thoughtful designs that align with your lifestyle and aspirations.
-
Crafting a comprehensive plan is key to a successful project. Our collaborative process involves working closely with you, ensuring your budget, timeline, and every detail in between is considered and integrated into our strategy.
-
Trust is at the core of our process. We prioritize transparency, keeping you informed at every stage with the best tools available. Your project is a partnership, and we believe in open communication for a seamless experience.
How We Work
We look forward to guiding you through all phases of your project, from initial concepts to the final unveiling. Below, learn more about our process and the powerful tools, like Materio, we employ to ensure a clear and successful project tailored to your vision.
01
Get in Touch
The journey begins when you reach out to us. Whether it's a call, email, or a visit to our studio, this initial contact sets the wheels in motion for transforming your space.
02
Initial Consultation
In our first meeting, we sit down to understand your vision. This is a crucial step where we explore your ideas, preferences, and the unique aspects of your project.
03
Project Proposal
Once the scope of work is refined, we present a comprehensive project proposal. This document outlines the scope, timeline, and investment required, ensuring transparency and alignment.
04
Planning and Design
Following the consultation, we enter the planning and design phase. Here, we start sketching out concepts and planning the details that will shape your dream space.
05
Project Kick-off
With your approval, we kick off the project. This phase involves mobilizing resources, coordinating with contractors, and laying the groundwork for the transformation.
06
Regular Updates
Throughout the project, expect regular updates. We believe in keeping you informed at every step, ensuring transparency, and providing peace of mind.
07
Project Completion
As we approach project completion, we conduct a thorough assessment to ensure every detail aligns with the envisioned design. This phase marks the realization of your new space.
08
Enjoy Your Space
The final step is the most rewarding. Once the project is complete, it's time for you to step into your transformed space! A place that reflects your unique style and personality.

Ready to talk?
We look forward to getting to know you and learning about your project.
OUR TOOLSMaterio
One of the most powerful tools we use at Dacotah Studio is Materio.
Materio is a sophisticated project management tool that serves as a single source of truth for all project information. From managing plans and material selection to order tracking — it allows our team to make informed decisions at every phase to align with your goals, budget, and preferences.
Streamlined Communication
Efficient Material Procurement
Accurate Cost Estimations
Tangible Material Exploration
Informed Decision-Making
Visualizing the End Result
Frequently Asked Questions
-
Yes, since we’re a full service design-build firm, we handle everything from planning through material development, sourcing and purchasing.
-
Projects can range from 4 months to 1.5 years, based on the scope of work and city involvement needed.
-
Our fee structure is tiered and based on the project scope and budget. Smaller jobs (from $100k-$250k) are 12-13% of overall budget. Medium and larger jobs ($300k-$1.5M) are 10-12% of the overall budget.
-
Yes, we develop all the plans needed for the city and get permits ready to issue.
-
Knowing that things always arise in the remodel and building process, we communicate, educate and create solutions with you as the needs arise. We’re a very collaborative and attentive studio.
-
This is a question we get all the time, and unfortunately there’s no clear answer. Before diving into pricing any work, a clear scope of work (SOW) needs to be identified. It’s always good to determine what your investment allocation is going into any remodel, new build or renovation. It helps to set the expectations of your designer + build partners and allows the scope of work (SOW) to be inline with the investment that’s been earmarked.
-
No, D/S is not a contractor however we closely partner with a number of vetted and very qualified contractors that we will refer to in any project we’re working on.
-
The short answer is maybe. Since we’re a very hands-on studio, we need to ensure the contractor working on the project aligns with our digital systems and communication styles. No flip phone contractors or those who can’t or won’t be able to understand design details.











